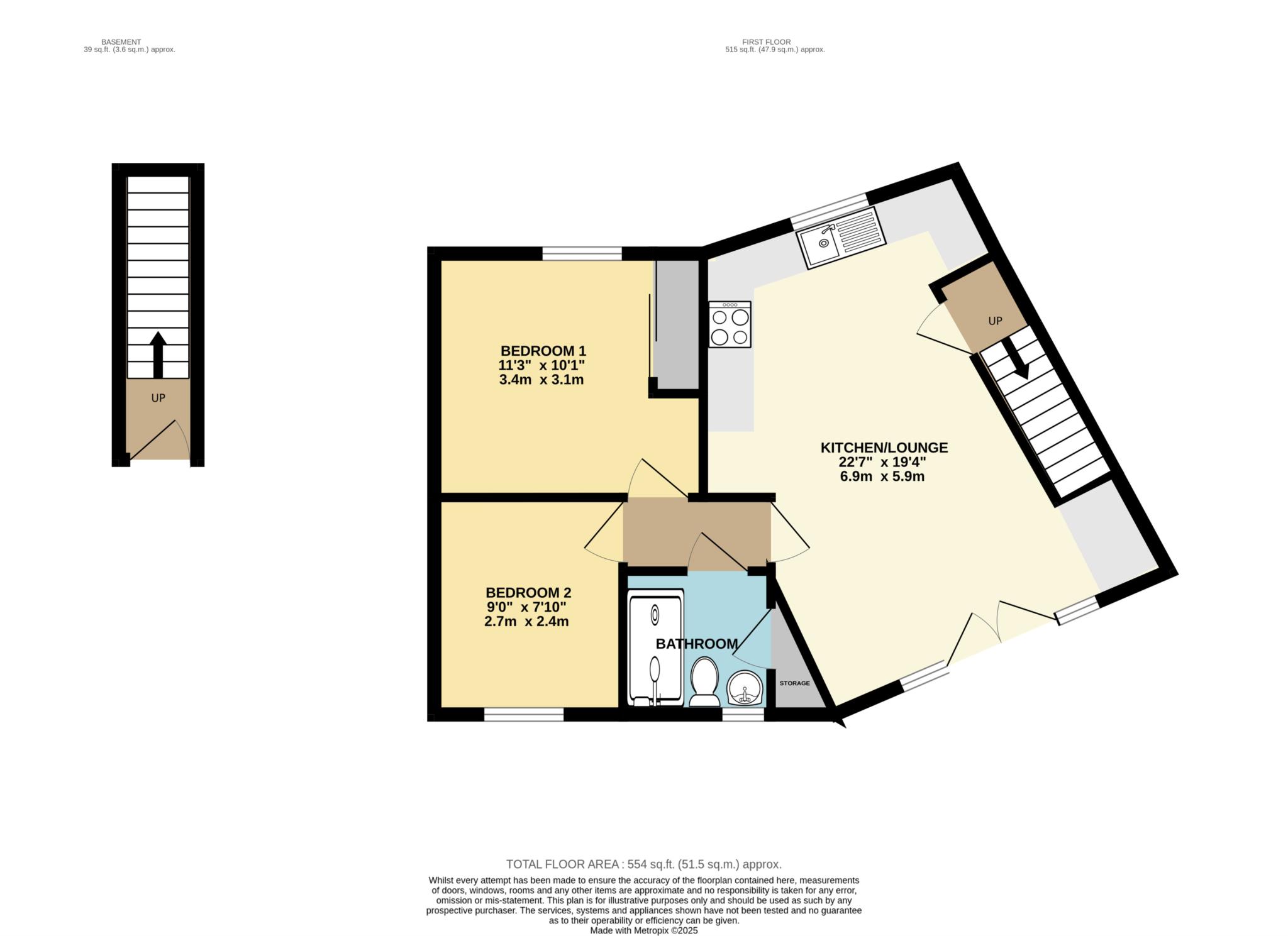- LOW SERVICE CHARGE AND GROUND RENT
- TWO BEDROOMS
- OPEN PLAN KITCHEN/LOUNGE
- ALLOCATED PARKING SPACE
- INTEGRATED APPLIANCES
- JULIETTE BALCONY
- SHOWER ROOM
- OVERLOOKING GREENERY
- NO ONWARD CHAIN
- EASY ACCESS TO A1
Offered for sale with NO ONWARD CHAIN, this bright and well presented maisonette is ideal for first-time buyers or investors alike.
Accessed via its own front door, the property features a spacious open-plan kitchen/lounge with integrated appliances, including a dishwasher, fridge freezer, and washer/dryer.
There are two good-sized bedrooms, a modern shower room, and a large storage cupboard. Externally, the property benefits from an allocated off-road parking space, with additional on-street parking available.
LOCATION
The street comprises modern houses and a few flats reflecting a contemporary, well maintained neighbourhood. Just a short distance away is Paxton Pits Nature Reserve, spanning over 77 hectares of lakes, meadows, woodland and scrub which is especially valued for its birdlife and scenic walking trails. Little Paxton provides local conveniences including a primary school, GP surgery, shops, public houses, and recreational fields. The nearby town of St Neots offers further services and transport links.
St Neots railway station offers regular services to London Kings Cross, with a journey time of about 50 minutes, making it ideal for commuters. There are also services to Peterborough, Bedford, and other regional destinations.
FAQs
Property Tenure: Leasehold
Length of Lease: 125 years from new, 111 remaining
Ground Rent: £250 pa
Service Charge: £501.22 pa
Builder: Taylor Wimpey
Heating Type: Gas Central
Boiler Fitted: March 2025
EICR: in date until June 2030
Gas Safety Certificate: in date until March 2026
EPC: C - in date until April 2033
Flood Risk: 'Very Low' as per Gov.uk
Building Insurance: Covered by annual service charge
Council Tax Band: B
Notice
Please note we have not tested any apparatus, fixtures, fittings, or services. Interested parties must undertake their own investigation into the working order of these items. All measurements are approximate and photographs provided for guidance only.

| Utility |
Supply Type |
| Electric |
Mains Supply |
| Gas |
Mains Supply |
| Water |
Mains Supply |
| Sewerage |
Mains Supply |
| Broadband |
Cable |
| Telephone |
Landline |
| Other Items |
Description |
| Heating |
Gas Central Heating |
| Garden/Outside Space |
No |
| Parking |
Yes |
| Garage |
No |
| Broadband Coverage |
Highest Available Download Speed |
Highest Available Upload Speed |
| Standard |
8 Mbps |
0.8 Mbps |
| Superfast |
72 Mbps |
18 Mbps |
| Ultrafast |
10000 Mbps |
10000 Mbps |
| Mobile Coverage |
Indoor Voice |
Indoor Data |
Outdoor Voice |
Outdoor Data |
| EE |
Likely |
Likely |
Enhanced |
Enhanced |
| Three |
No Signal |
No Signal |
Enhanced |
Enhanced |
| O2 |
Enhanced |
Likely |
Enhanced |
Enhanced |
| Vodafone |
Likely |
Likely |
Enhanced |
Enhanced |
Broadband and Mobile coverage information supplied by Ofcom.