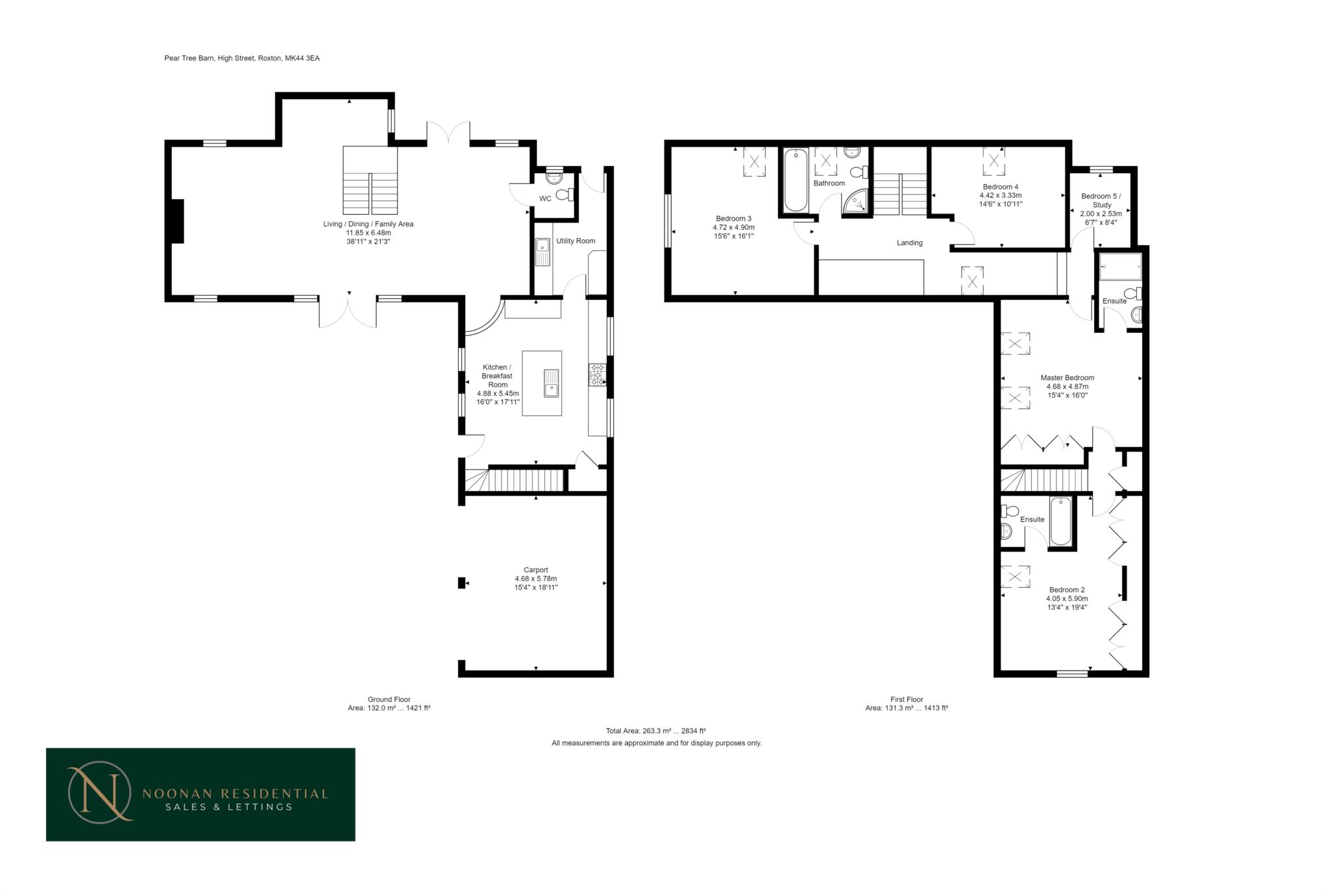- Five Bedroom House
- Two Ensuites
- Open Plan Living Accommodation
- Exclusive Development Of Two Luxury Properties
- Generous Size Garden With Open Field Views
- Downstairs WC and Separate Utility Room
- Double Car Port
- Easy Access to Sandy Train Station, A421, A428 & A1
- Desirable Village Location
- Viewing Is Highly Advised
At the heart of the home is a generously proportioned kitchen featuring a traditional slate floor, Quartz work tops, integrated appliances, and space for an American-style fridge freezer. Designed with family life in mind, it offers ample room for busy meal times and social gatherings. A separate utility room is perfect for laundry and practical storage.
Leading directly from the kitchen is the first staircase, which ascends to the private principal suite, comprising a spacious bedroom and en-suite bathroom, tucked away in its own wing of the house for privacy.
The ground floor also boasts a large dining room with French doors opening onto the rear garden, offering views across open fields. A separate WC sits just off the hallway, and the bright, airy lounge features double doors to the front garden - a beautifully landscaped and secluded space.
A second staircase leads to a galleried landing and four further well-proportioned bedrooms. Two of these benefit from en-suite access, while the others are served by a generous family bathroom.
Ample built-in storage throughout the home adds functionality without compromising space.
Set on a private plot, Pear Tree Barn enjoys off-road parking for six or more vehicles, in addition to a double carport. The rear garden is spacious and private, with gated access opening directly onto surrounding open countryside ideal for families, dog owners, or those simply seeking a tranquil lifestyle.
Roxton is a pretty and well served village, offering a local pub, village shop, and popular garden centre just a short walk away. Commuters are well catered for, with Bedford and St Neots railway stations just a 10 minute drive, providing direct links to London as well a new links to Cambridge are already in progress!
FAQs
Property Tenure: Freehold
EPC: C
Council Tax Band: G
Heating: Oil central heating
Broadband Speed: 300 Mbps
Property Built: 2004
Flood Risk: 'Very low'
To arrange your viewing, strictly by appointment only, please get in touch today. Your forever home awaits!
Notice
Please note we have not tested any apparatus, fixtures, fittings, or services. Interested parties must undertake their own investigation into the working order of these items. All measurements are approximate and photographs provided for guidance only.

| Utility |
Supply Type |
| Electric |
Mains Supply |
| Gas |
Mains Supply |
| Water |
Mains Supply |
| Sewerage |
None |
| Broadband |
None |
| Telephone |
None |
| Other Items |
Description |
| Heating |
Oil Central Heating |
| Garden/Outside Space |
Yes |
| Parking |
Yes |
| Garage |
No |
| Broadband Coverage |
Highest Available Download Speed |
Highest Available Upload Speed |
| Standard |
3 Mbps |
0.5 Mbps |
| Superfast |
80 Mbps |
20 Mbps |
| Ultrafast |
Not Available |
Not Available |
| Mobile Coverage |
Indoor Voice |
Indoor Data |
Outdoor Voice |
Outdoor Data |
| EE |
Likely |
Likely |
Enhanced |
Enhanced |
| Three |
Likely |
Likely |
Enhanced |
Enhanced |
| O2 |
Likely |
No Signal |
Enhanced |
Enhanced |
| Vodafone |
Likely |
No Signal |
Enhanced |
Enhanced |
Broadband and Mobile coverage information supplied by Ofcom.