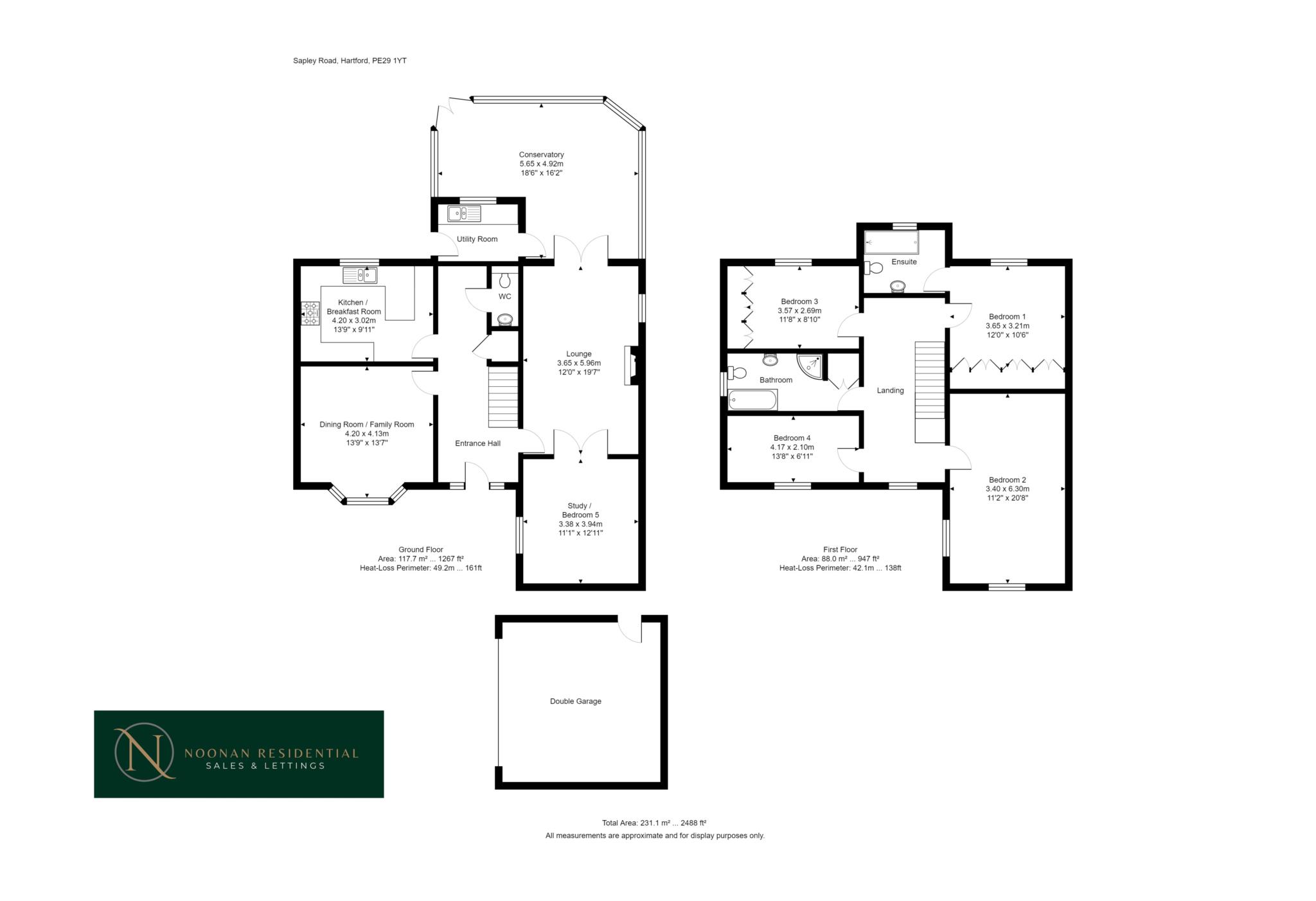- FIVE BEDROOM DETACHED EXECUTIVE FAMILY HOME
- DRIVEWAY WITH PARKING FOR MULTIPLE CARS
- LARGE DOUBLE GARAGE
- FOUR MULTIFUNCTIONAL RECEPTION ROOMS DOWNSTAIRS
- DOWNSTAIRS WC AND SEPERATE UTILITY ROOM
- FOUR DOUBLE BEDROOMS UPSTAIRS
- PRINCIPLE BEDROOM WITH EN-SUITE AND BUILT IN WARDROBES
- FAMILY BATHROOM
- LARGE REAR GARDEN
- DOUBLE GLAZED THROUGHOUT WITH GAS CENTRAL HEATING
This imposing detached five bedroom executive family home with a sweeping driveway for multiple vehicles, plus double garage, on Sapley Road, Hartford, Huntingdon, could be your ‘forever home'.
Upon entering the property, the bright entrance hall leads you through to a large lounge with double doors and onto a delightful office or fifth bedroom. Additional double doors go through to a large conservatory with dining area, fitted with underfloor heating, which overlooks the generous garden.
Across the hallway from the lounge is a light family room of double aspect, perfect for a dining room.
The kitchen is modern with the potential to extend, plus a utility room and downstairs WC, offering practicality for a busy family.
Upstairs, there are four generous double bedrooms and a large family bathroom.
The principal bedroom includes an en-suite with modern built-in wardrobes. Bedroom two, a large double, also has built-in wardrobes. Bedroom three is double aspect,and bedroom four is a small double which overlooks the front.
There is gas central heating, a Worcester boiler and double glazing throughout.
We feel this home, whilst ready to move into with neutral and modern décor, has plenty of potential to create even more elegance, with the possibility of a large extension to the rear to create a fabulous kitchen/diner, perfect for entertaining and family life.
Council Tax
Huntingdonshire District Council, Band F
Notice
Please note we have not tested any apparatus, fixtures, fittings, or services. Interested parties must undertake their own investigation into the working order of these items. All measurements are approximate and photographs provided for guidance only.
