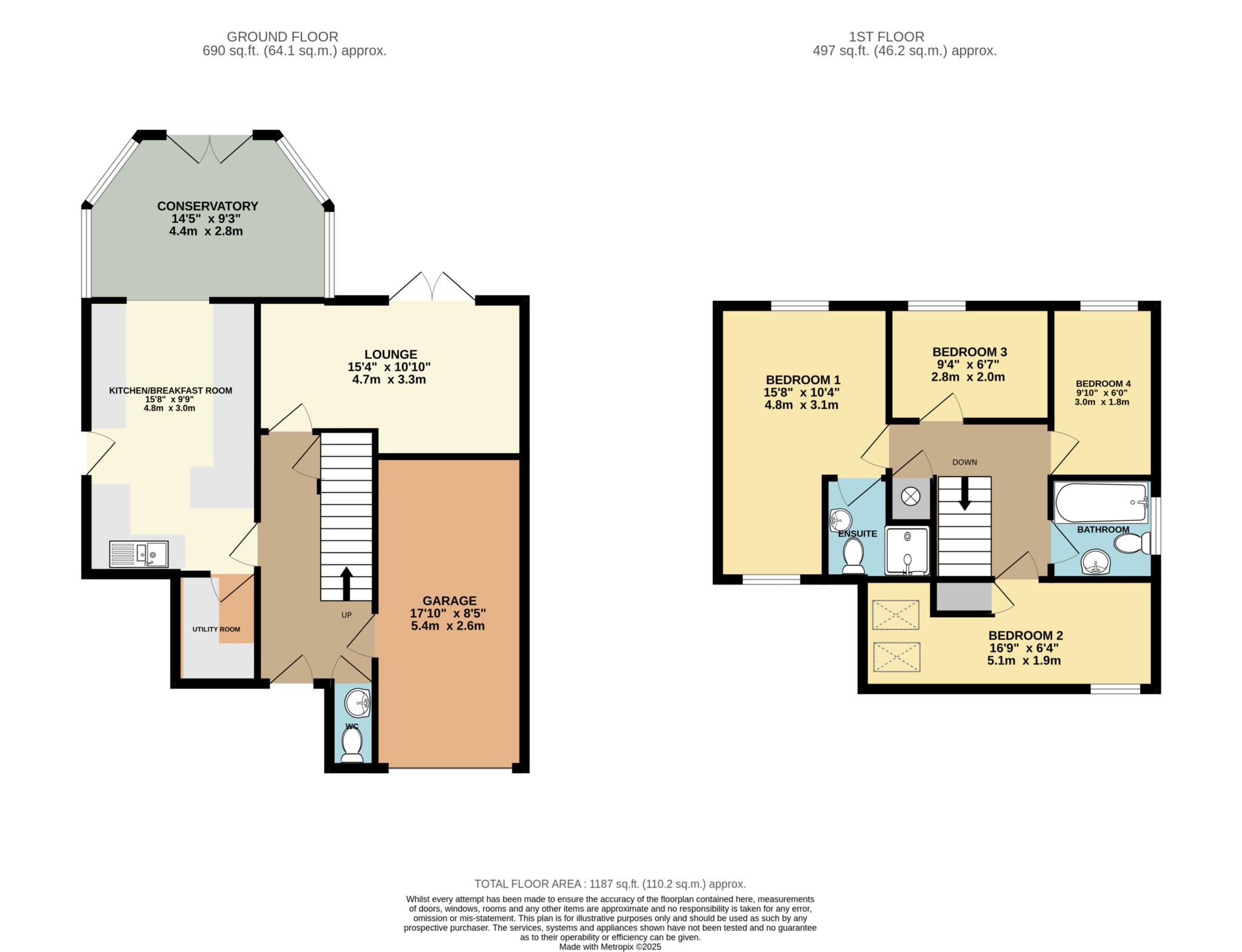- Detached Home
- Four Bedrooms
- Spacious Kitchen/Breakfast Room
- Utility Room
- W/C & Ensuite
- Single Garage
- Driveway With Parking for Two Cars
- Just two minutes from St. Neots Train Station
- NO ONWARD CHAIN!
- Viewing Is Highly Advised
This modern home is bright, spacious, and ready to move straight into!
The ground floor features a welcoming entrance hall, a convenient W/C, a generously sized kitchen/breakfast room, a utility room, and a conservatory with doors opening out to the rear garden. The lounge also enjoys direct garden access via double doors.
Upstairs, you'll find four well proportioned bedrooms, including a primary bedroom with a re-fitted en-suite shower room, along with a three-piece family bathroom.
Externally, the property benefits from a single garage (with internal access from the entrance hall), a driveway providing off-road parking for two vehicles, a front garden, and a spacious rear garden - perfect for outdoor entertaining or family enjoyment!
LOCATION
St Neots is a historic market town located in Cambridgeshire, near the border with Bedfordshire. Known for its scenic river views, rich history, and strong community spirit, St Neots is one of the largest towns in Cambridgeshire and a popular choice for families, professionals, and retirees.
St Neots railway station offers regular services to London Kings Cross, with a journey time of about 50 minutes, making it ideal for commuters. There are also services to Peterborough, Bedford, and other regional destinations.
The town is served by local and regional bus services, connecting residents to nearby towns and villages as well as larger cities like Cambridge.
FAQs
Property Tenure: Freehold
What3Words: ///steam.disarmed.starter
Postcode for SatNav: PE19 1NP
EPC Rating: D
Council Tax Band: E
Primary School Catchment: Priory Infant & Junior
Secondary School Catchment: Longsands Academy
Notice
Please note we have not tested any apparatus, fixtures, fittings, or services. Interested parties must undertake their own investigation into the working order of these items. All measurements are approximate and photographs provided for guidance only.

| Utility |
Supply Type |
| Electric |
Mains Supply |
| Gas |
Mains Supply |
| Water |
Mains Supply |
| Sewerage |
Mains Supply |
| Broadband |
Cable |
| Telephone |
Landline |
| Other Items |
Description |
| Heating |
Gas Central Heating |
| Garden/Outside Space |
Yes |
| Parking |
Yes |
| Garage |
Yes |
| Broadband Coverage |
Highest Available Download Speed |
Highest Available Upload Speed |
| Standard |
10 Mbps |
0.9 Mbps |
| Superfast |
53 Mbps |
10 Mbps |
| Ultrafast |
10000 Mbps |
10000 Mbps |
| Mobile Coverage |
Indoor Voice |
Indoor Data |
Outdoor Voice |
Outdoor Data |
| EE |
Likely |
Likely |
Enhanced |
Enhanced |
| Three |
Likely |
No Signal |
Enhanced |
Enhanced |
| O2 |
Enhanced |
Enhanced |
Enhanced |
Enhanced |
| Vodafone |
Enhanced |
Enhanced |
Enhanced |
Enhanced |
Broadband and Mobile coverage information supplied by Ofcom.